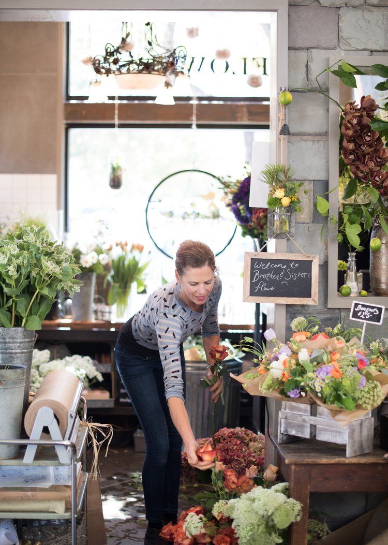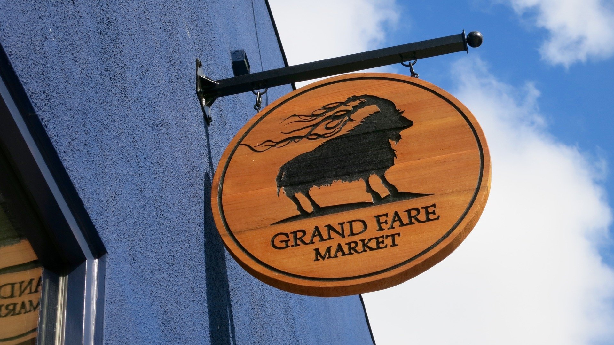
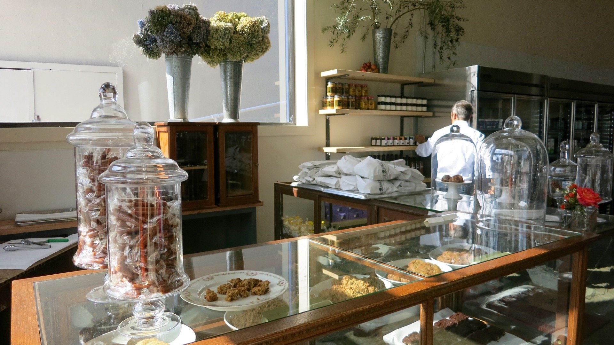
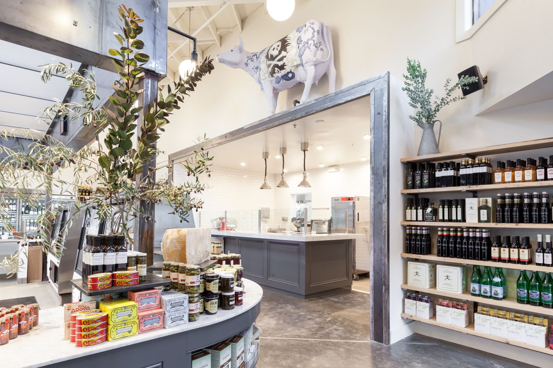
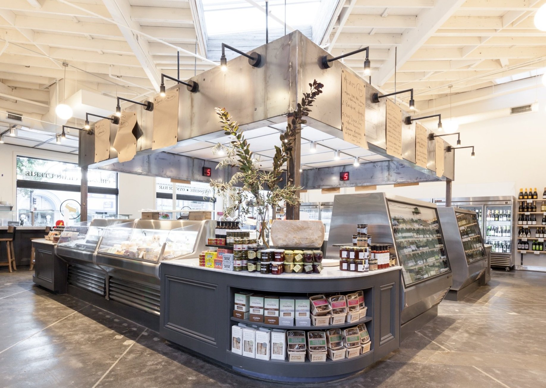
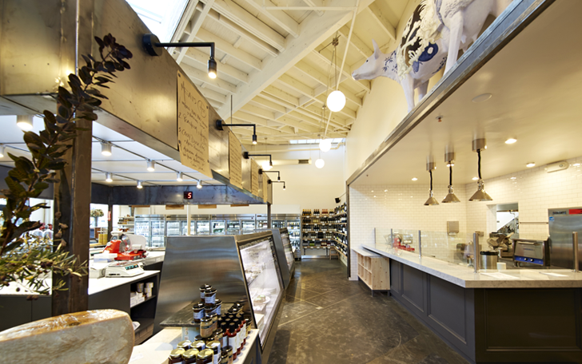
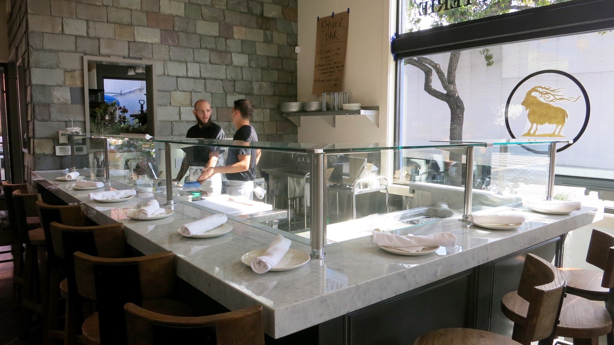
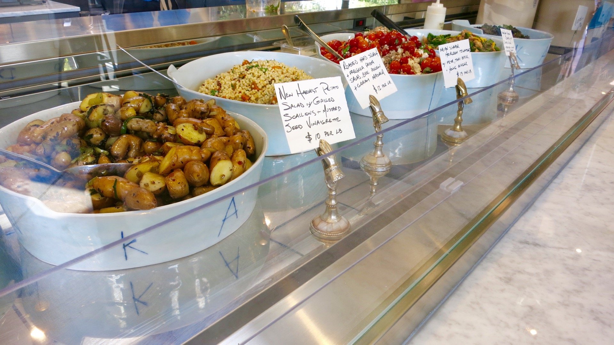
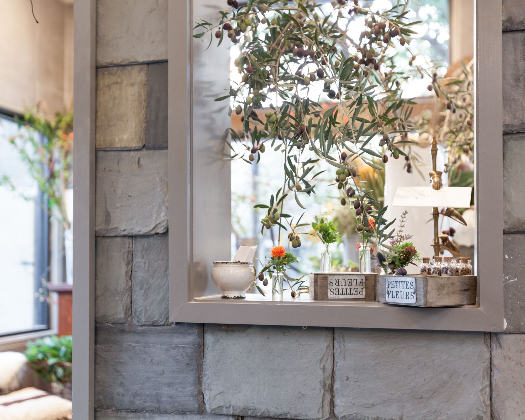
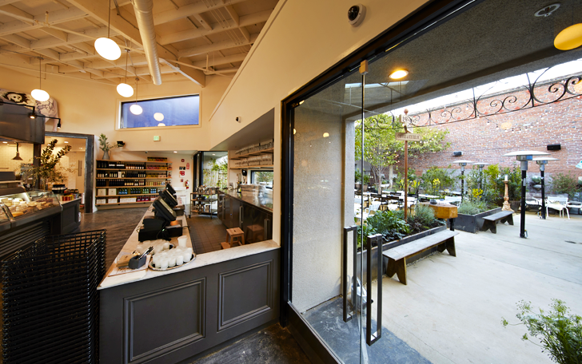
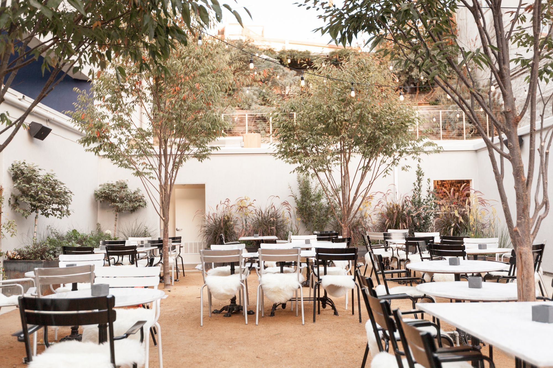
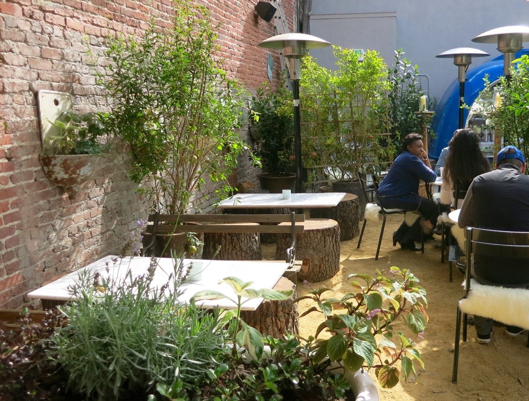
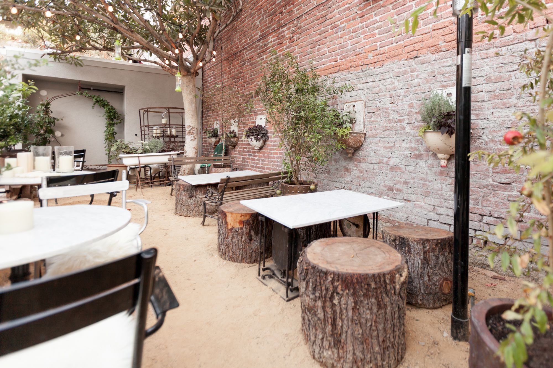
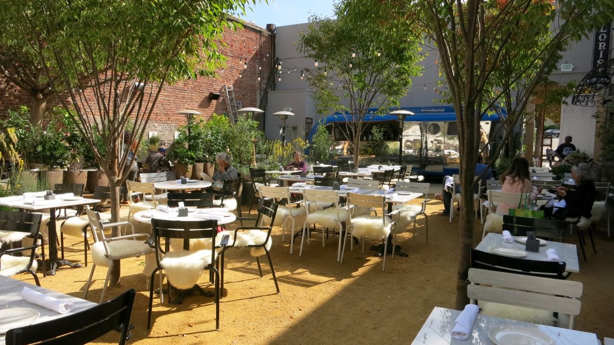
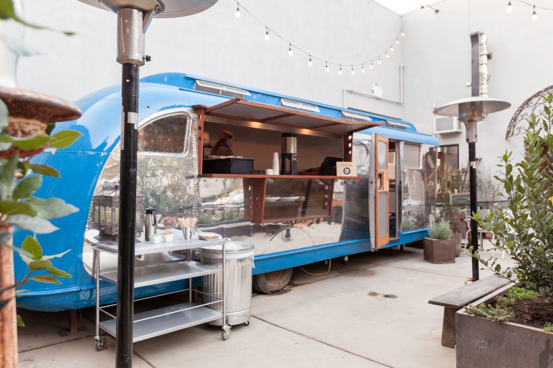
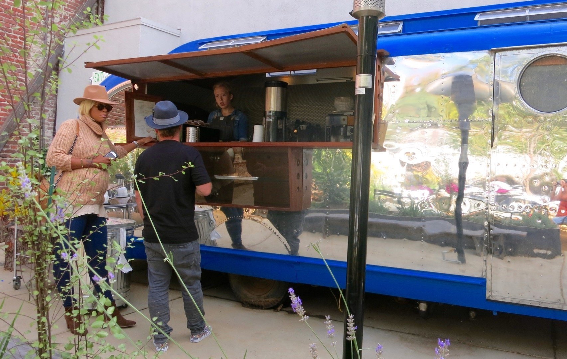
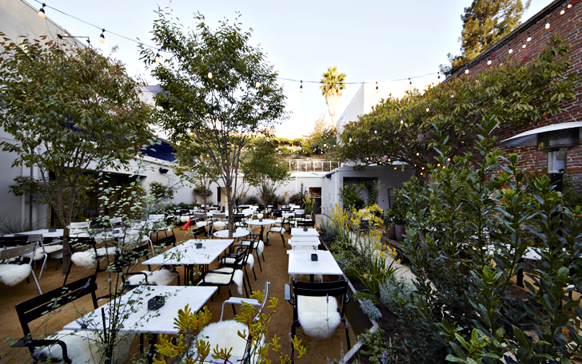
GRAND FARE MARKET
Oakland, California
5,800 sq ft interior space, 4600 sq ft outdoor space
Grand Fare was conceived as a neighborhood food hall located in the bustling Grand Lake neighborhood of Oakland, California. The vaulted interior space was broken into a series of stations: coffee bar, oyster bar, pastries & bread counter, cheese and charcuterie counter and a rotisserie station, all focusing on a 60-foot long horseshoe shaped center island showcasing soups, salads, hot dishes as well as cold. A flower shop was built out and clad in reclaimed slate tiles while above, a massive skylight provided an abundance of natural light throughout the market. Overhead, circling the entire center island, were steel boards with spotlights shining on the daily menus.
In the adjacent, joining lot, an existing 4600 square foot parking lot was dug up and converted into a garden with full-grown trees, corten steel planters and winding decomposed-granite paths. A refurbished Airstream trailer (which had to be craned over the 20-foot garden wall) was placed at one end and sold beer, wine and coffee to guests seated throughout the garden. All of it was contained by a new 20 foot tall wall separating it from the street, giving it a secret garden vibe.

