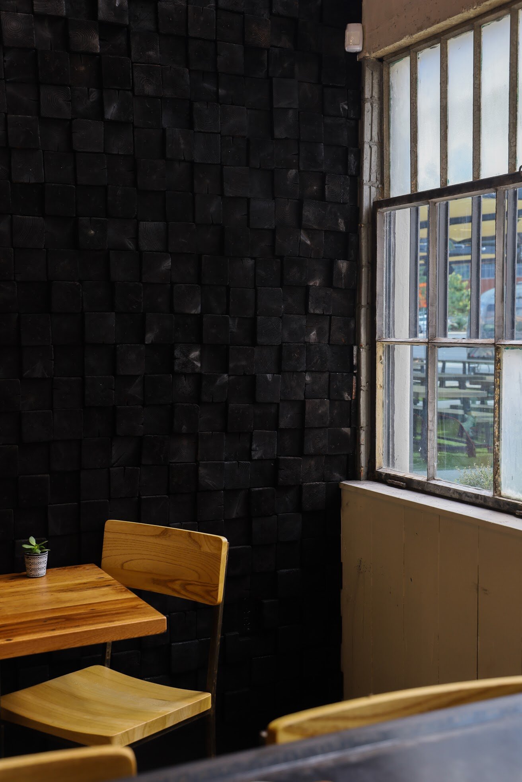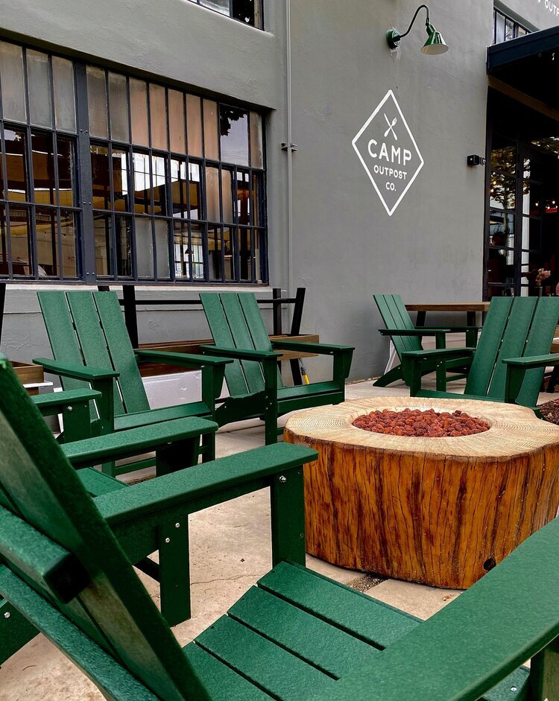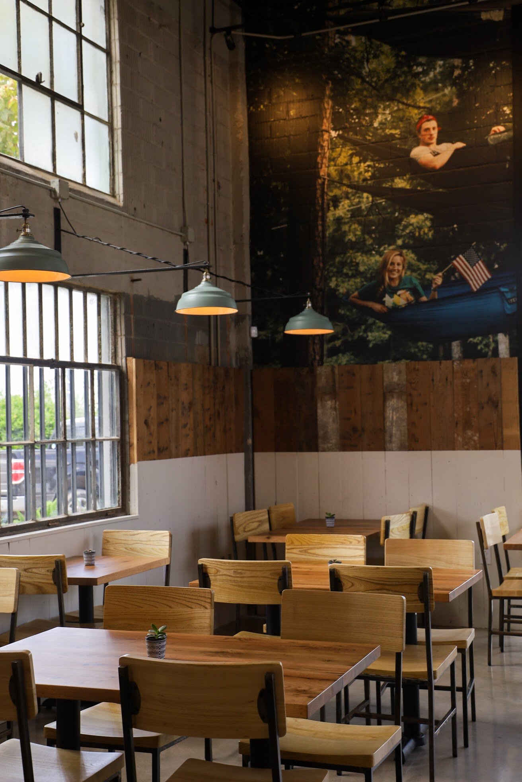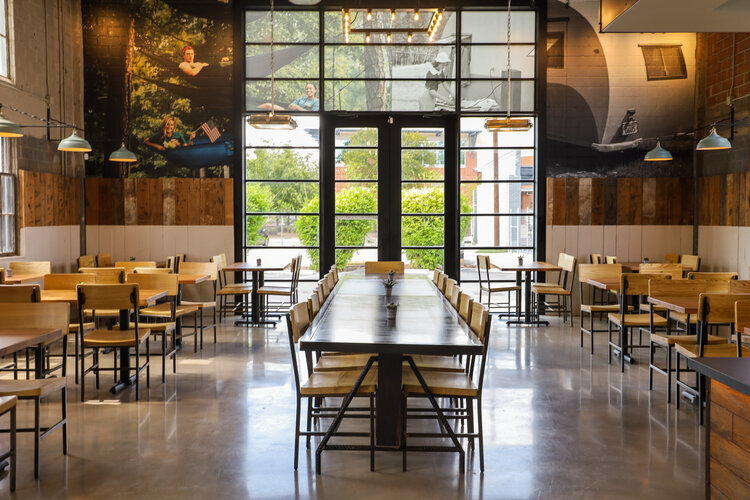
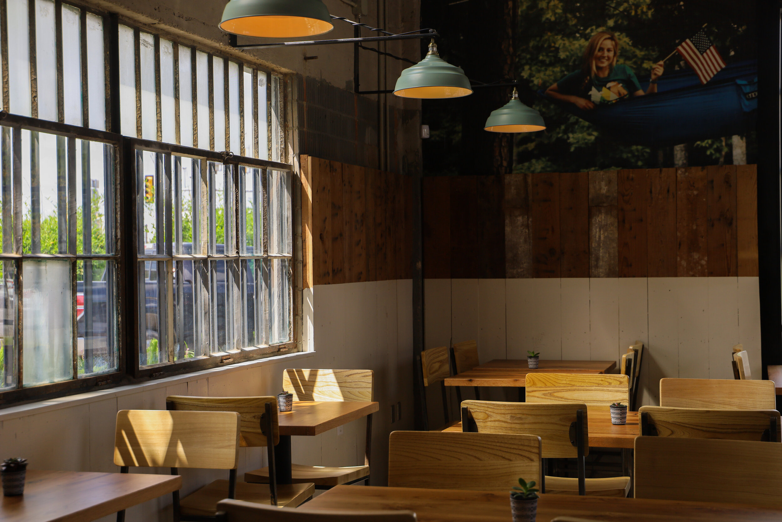
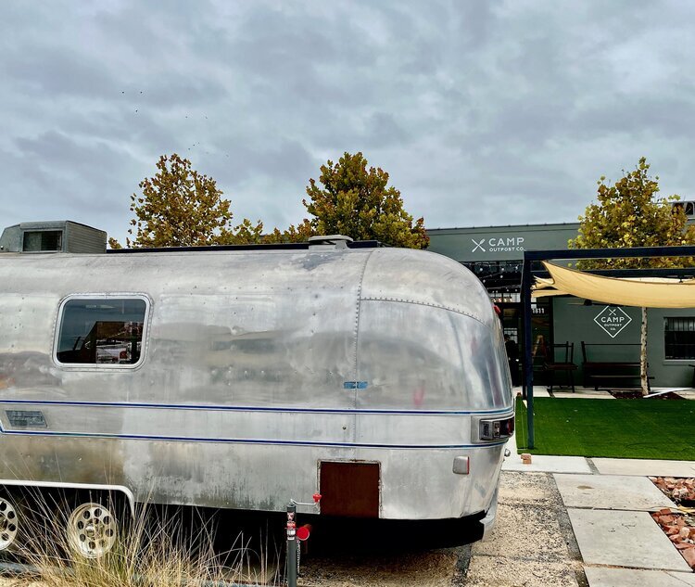
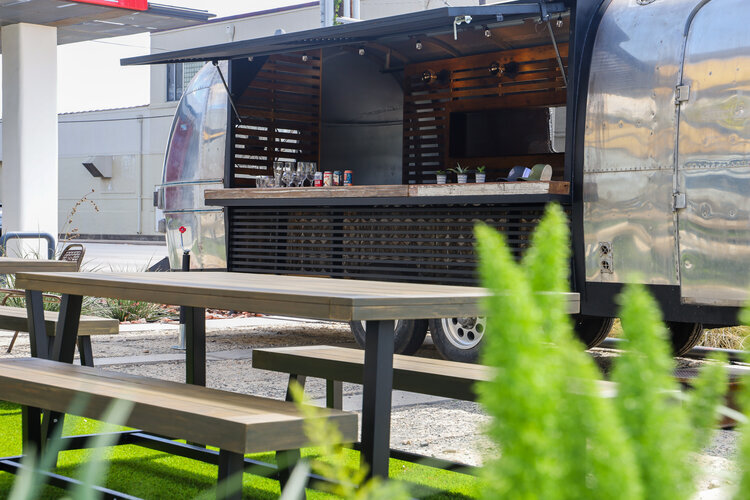
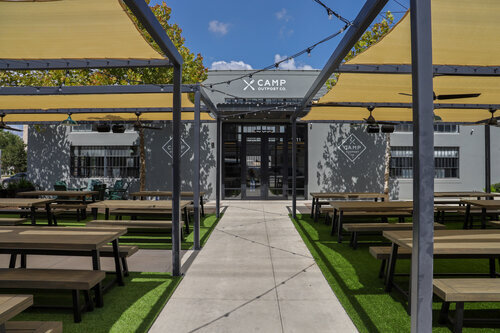
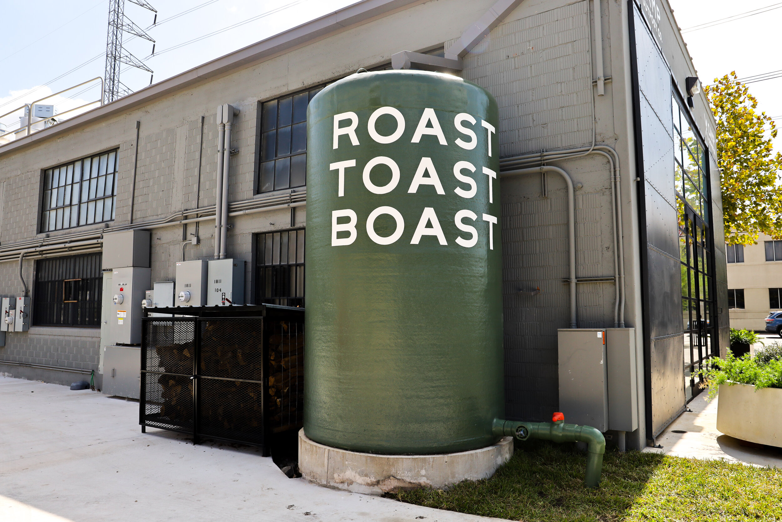
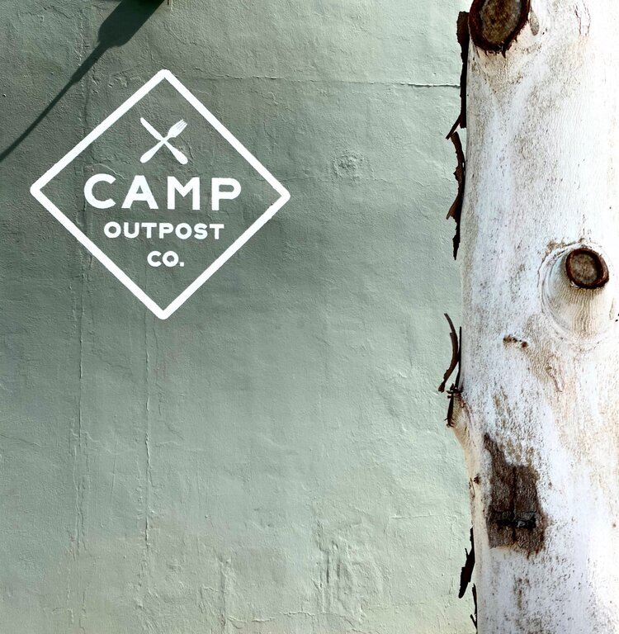
CAMP
San Antonio
6,833 sq ft
We were hired to create a new concept and design that our client would be able to then roll out in different states in the U.S. The name is a nod to a few things: "campy" / "campground" / "nostalgia". The first location to open, in San Antonio, Texas, is in an old warehouse with a HUGE parking lot that we turned into an outdoor dining park. For the interior, on one of the main walls, we dipped 4000 pieces of old oak 4" by 4" end cuts into India Ink baths and screwed them all to the wall like tile. We think it looks better than charred wood. The wood plank walls in the dining room were inspired by a similar wall at Rich Table (Designer: Said-Jon Eghbal) in San Francisco that we have long admired. White painted planks up to 4ft off the ground and then clear stained wood up to 6ft, with exposed old cinder walls up to the 18 foot ceiling.

