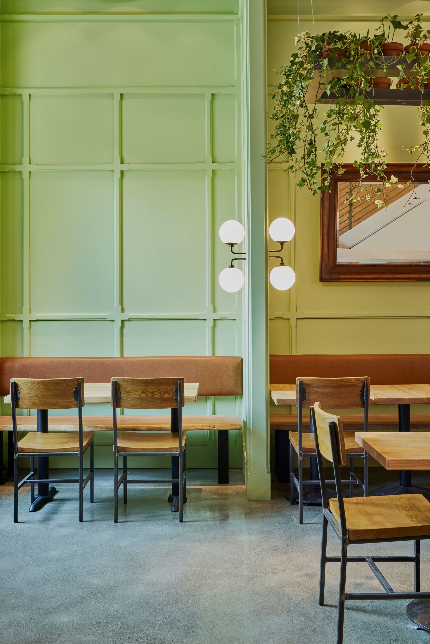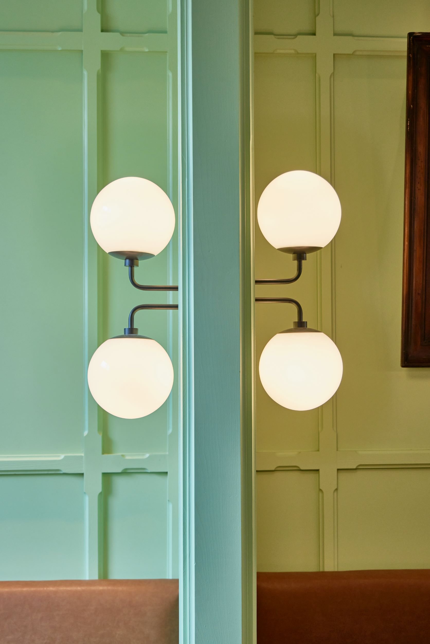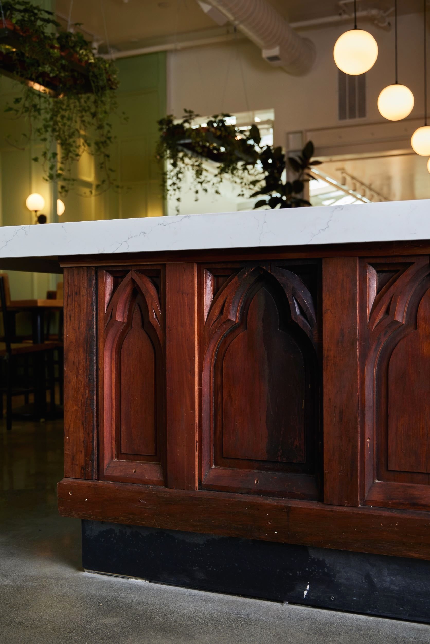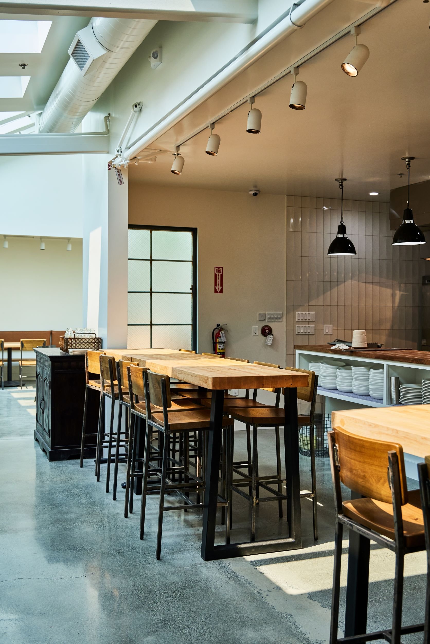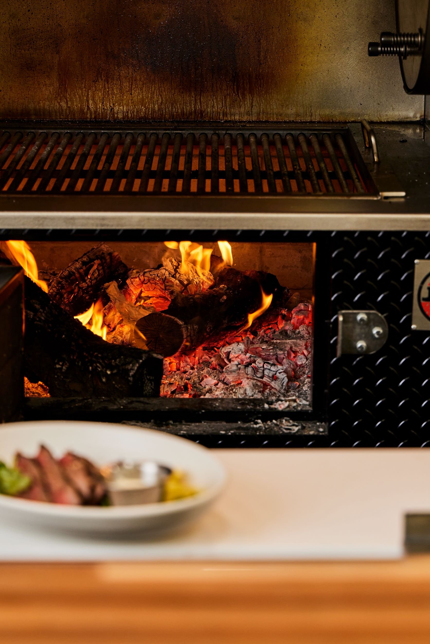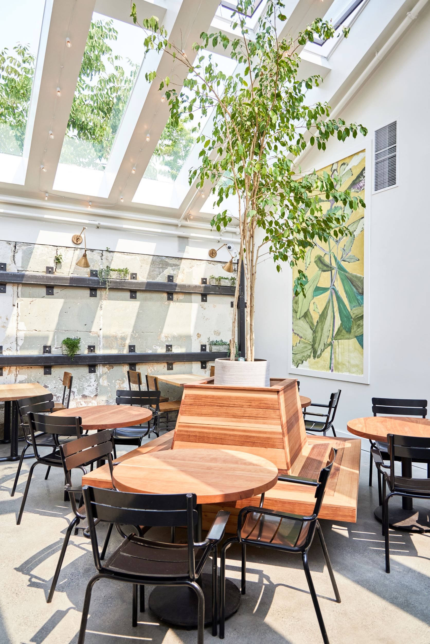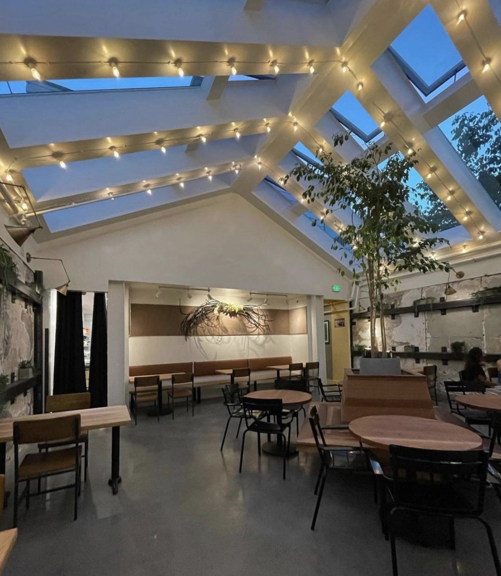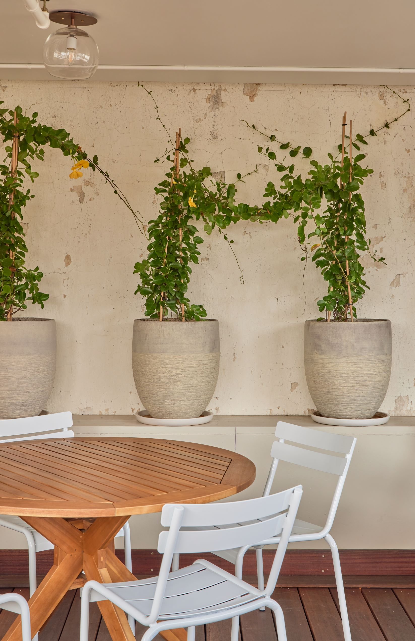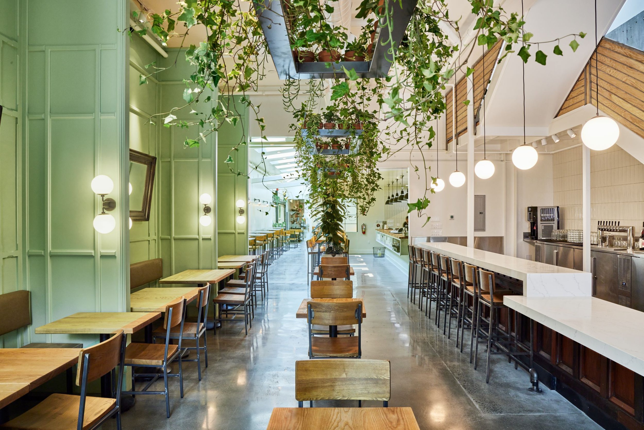
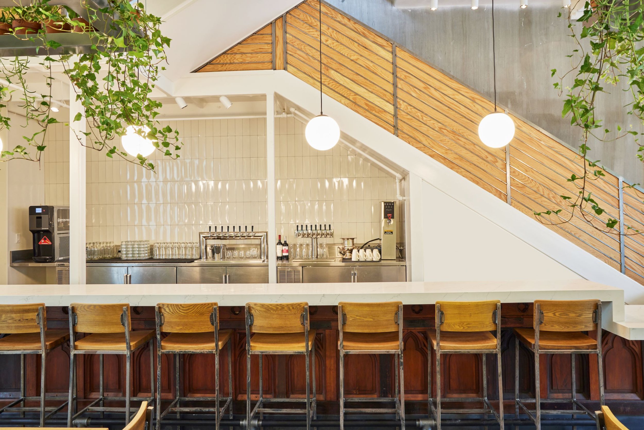
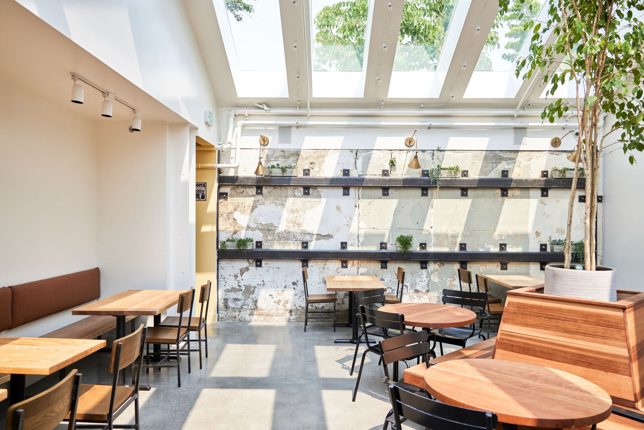
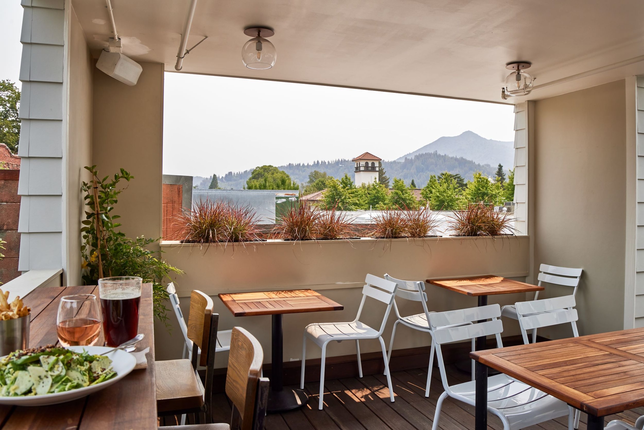
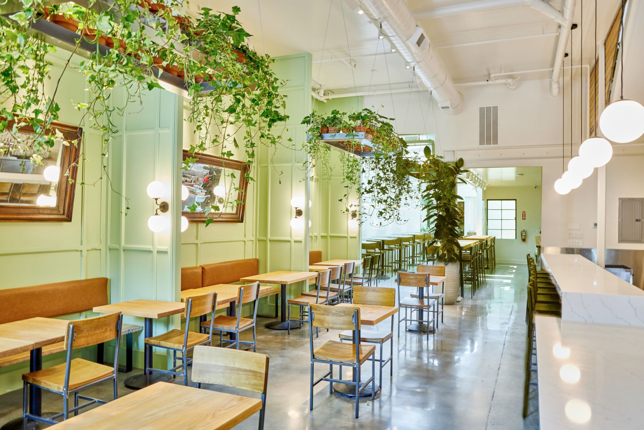
KIENTZ HALL
San Anselmo, California
4,450 sq ft
Kientz Hall is located in Marin County in the affluent town of San Anselmo, at the base of the beloved Mt. Tam. There is a line outside nightly for seats on the rooftop deck which offers unfettered views of the surrounding hillsides. We designed two buildings with a walled-in center courtyard space between. The entire ceiling of the courtyard is a series of operable skylights with an 18 foot Ficus tree under it. The ground floor is broken into three distinct rooms. The living room with its floor-to-ceiling wainscot, hanging plants and a 130-year-old reclaimed gothic bar face from New York City. The open kitchen with its massive wood-burning grill and chef's table leads to the glass-covered patio room.
Kientz was voted Best New Restaurant in Marin County for 2021, the year it opened.

